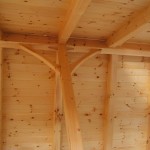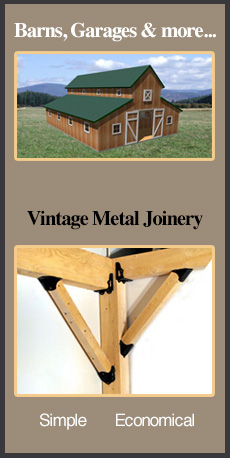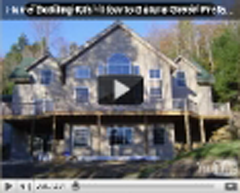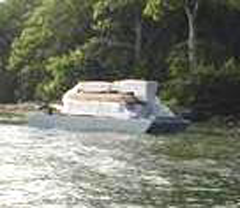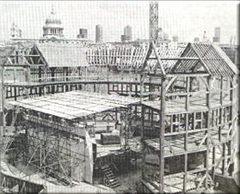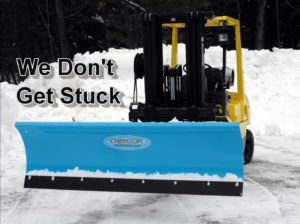How much do your Homes and Barns cost?
Our Wood Pegged Timber Frame & SIP Panel Home Kits are reasonable in price…with no hidden charges! Generally kit costs run $ 32 – $ 37 per sq ft. These figures are based on homes with 2 floors or more and any area with 6 ft headroom. Homes and additions with a single floor are usually in the $40 – $50 per sq ft category. Assembly costs run about 20% – 30% of the kit price. See “What’s Included” for what we supply in our home packages.
Total finished costs, with you acting as the General Contractor, usually range from $80 – $130 per sq ft. This includes average sitework, septic and well costs, but excludes your land. Prices vary depending upon your choices for example; a full basement or slab, the type of windows, kitchen, floor finish, roofing and siding etc., and whether or not you assemble the shell. The best way to determine the cost for your project is to have us do a Completed Home Cost Estimate (see below), from there work backwards if you need to cut costs or add for above average amenities.
Barn kits normally range from $ 15 – $ 25 psf. Suppied are nailers for siding & windows, 1x pine Tonguee & Groove siding, 2nd & 3rd floor 2×6 decking and 1x T&G roof boards.
Maintenance and operation costs should be considered when building a home. We recommend the exposed wood ceilings between the rafters (option) because roof boards never need painting, as with our timber frames that are maintenance free. SIP Panels greatly lower heating & cooling costs, and actually pay for themselves during a typical 30 year mortgage. Not to mention the comfort of living in a panel home.
Building up is more cost effective than building out. When building up, the cost of the roof and foundation remain the same. Therefore, the most economical design would be a rectangular shaped building having two floors or more.
Timber frame homes are considered to be an expensive way to build. Numerous companies quote finished costs at $150 – $250 PSF or more and the higher cost doesn’t necessarily mean you’re getting a higher quality product. Our approach is to make it possible for anyone wanting to build an authentic timber frame, to be able to afford one. The idea is, the more you do, the more you save! From participating in the actual construction to figuring out alternative ways that lessen costs.
How do you determine the price for the timber frame & panel package?
Using our pricing program, we enter the individual frame components and the sq. ft. of panel material required for the walls & roof, plus dormers, valleys and bump-outs etc. (if you don’t have it in your plan, you don’t pay for it.) There are a number of variables that effect the price; the number of corner braces, the amount of posts, which can increase the number of beams and the amount of joinery etc. Factors such as these can increase or decrease the price point of your frame.
The square foot figures we discuss with you, are used for ballpark estimating and do not effect the actual price of a building. It’s the cubic footage or volume of space as well as complexity of the design that will more accurately reflect a higher or lower cost for a structure.
Erecting the Frame and Panel Installation estimates will be provided for you to compare pricing that you obtain from a local carpenter (based on what we would charge locally). It will also show you how much you can save by assembling the shell yourself, not to mention the costs involved in sending frame and panel crews to your site.
Are they difficult to finish?
A great amount of effort has gone into finding simple, quality, low cost ways to complete our homes. Standard tradesmen such as carpenters, plumbers and electricians are all that’s required for finishing. Any differences from what they are used to, are minor. Out of the ordinary features, like downsized heating systems can be used. (in most cases with heat supplied to the first floor only).
There are ways to keep finishing costs from your subcontractors lower than you might expect. Basically once your subs see the actual shell assembled, they can see what’s involved. In combination with our manual, many will understand that with our homes, lots of things are easier than what they are normally used to, and is contrary to what they may have heard about log and timber frames in general.
If you are concerned about cost overruns, you don’t really need to be. There are only a couple of unknowns. Issues of ledge, how much fill your site will require, well depths and water quality. That’s why we tell you to drill the well first. You are in charge and can make budget adjustments if something unforeseen happens.
What kind of wood do you use?
Our choice of wood is Eastern White Pine, we use only the “heartwood” the best part of the log. Pine is extremely stable and versatile. It shrinks less than any other domestic wood; in fact, radial shrinkage is two and half times less than white oak! It’s reasonably abundant, making it cost effective, and pine can be stained a variety of colors to enhance your decor. A natural pine frame will darken over time to a light reddish brown hue, while painting or staining in the future is always an option. We apply a clear penetrating sealer and no other maintenance is required.
Are there more ways you differ?
Structural Panels are used on exterior walls. Having OSB directly behind the drywall makes it convenient for attaching things like pictures, cabinets and shelving. Exterior walls can be drywalled or boards applied. With our system, the wall covering is easily slipped behind the posts & beams, eliminating the need for taping the edges. Sheetrock can be applied either vertically or horizontally for just one seam to tape!
We use rafters for our roof system where most other companies use perlins. Generally perlins can’t be spaced symmetrically, so they look unbalanced. Rafters also make the roof panel installation much easier.
Another area we differ is the wiring system. Most, if not all other companies provide wire chases in the panels. This can be a problem if the installers aren’t paying attention. In our homes, a wire chase is provided around the perimeter of each floor. Wiring is as easy, if not easier than conventional construction. Simply screw on the baseboard trim and you’ll have future access to your wiring.
Are high R-Values important?
Yes, but equally important is air infiltration for comfort and energy efficiency… The tight construction created using stresskins, makes our homes much more efficient than standard 2×6 construction, with virtually no drafts or cold spots.
In 2×6 construction, air moves through the walls, contributing to high fluctuations in temperature. During the winter months condensation can occur inside the wall cavities, lowering fiberglass insulation R-Values as much as 35% and eventually causing rot and mold growth. Air gaps, framing studs and the nature of fiberglass insulation may average out to approx. R-12 vs. the R-24 value of the stresskin panels we generally supply.
How do your homes compare to other forms of construction?
There really is no comparison to other forms of construction, Timber frames utilizing stressed skin panels is a superior way to build.
All of our homes are structurally engineered using the same engineering principles as skyscrapers. Weight loads are transferred from the frame directly to the foundation at each post location. The walls don’t carry any of the buildings weight, consequently, there is no wall movement due to weight loads or moisture, virtually eliminating any settling problems.
Are your homes considered to be Green?
Yes, the term green basically means good for the environment, inside your home as well. Just about everything having to do with our homes would be considered green. There is less wood used in a timber frame vs 2×6 or log construction. It’s a renewable resource! The panels are inert and have no harmful out gassing of chemicals, including no formaldehyde. The oriented strand board (OSB) used for the outer skin is made from scrap wood. Utilizing these panels saves tremendous amounts of energy. The ventilation system required exhausts indoor air pollutants from such things as cleaning agents, overall ensuring a healthier living environment. We are believers in recycling and conservation. We burn our scrap wood to heat 100% of our building and our planer shavings are given away for animal bedding.
Is mechanical ventilation necessary?
All homes should have some form of ventilation system. This type of system exhausts indoor air pollutants and moisture while bringing in fresh outside air at a gentle rate. By controlling moisture levels, this type of ventilation system works to minimize the growth of bacteria, viruses, fungi and lessens the chance of respiratory infection, allergic Rhinitis and asthma. The size and type of ventilation system depends on a number of factors, including the size of the house and the number of occupants. We can give you some guidelines to start with, and a qualified HVAC contractor or supply house can help you find the right system for your project.
All in all, it’s nice to know that your home is always filled with fresh air!
Does the foundation have to be specially built?
No! Other than the length and width may differ to accommodate our timber frame dimensions, they are the same as in conventional construction. The first deck is built the same as well.
Do you supply the shingles, siding and windows etc?
To eliminate double handling and storage problems, it makes more sense to purchase these items through your local supplier, as you need them. Supplying additional materials such as lumber for your 1st deck would cause a problem because you will need this material while we are manufacturing your frame & panels. We supply what you need, the items to assemble the frame and install the panels, including loaning you a tool kit with specialty tools. We usually also supply 1x roof boards and siding for barns, depending upon how much space is available on the truck. Windows are much more economically bought through large suppliers with greater buying power. And, you can get the brand that you prefer. We provide a window schedule on your plans. You can simply purchase them from suppliers like Lowes, Home Depot or a local manufacturer.
